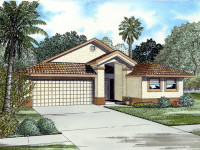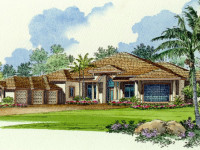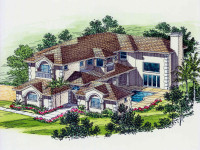You can only compare up to three plans at a time.

Plan 1924-0313
Dimensions
Garage
Wall Construction
Insulation
Bedrooms
Bathrooms
Elevation
Features
Foundation Type
Floor System
Roof System
Additional Information
1st Floor Ceiling Height

Plan 4945-9514
Dimensions
Garage
Wall Construction
Insulation
Bedrooms
Bathrooms
Elevation
Features
Foundation Type
Floor System
Roof System
Additional Information
1st Floor Ceiling Height

Plan 5388-9517
Dimensions
Garage
Wall Construction
Insulation
Bedrooms
Bathrooms
Elevation
Features
Foundation Type
Floor System
Roof System
Additional Information
1st Floor Ceiling Height
2nd Floor Ceiling Height
Exterior Ceiling Height
Area Calculations